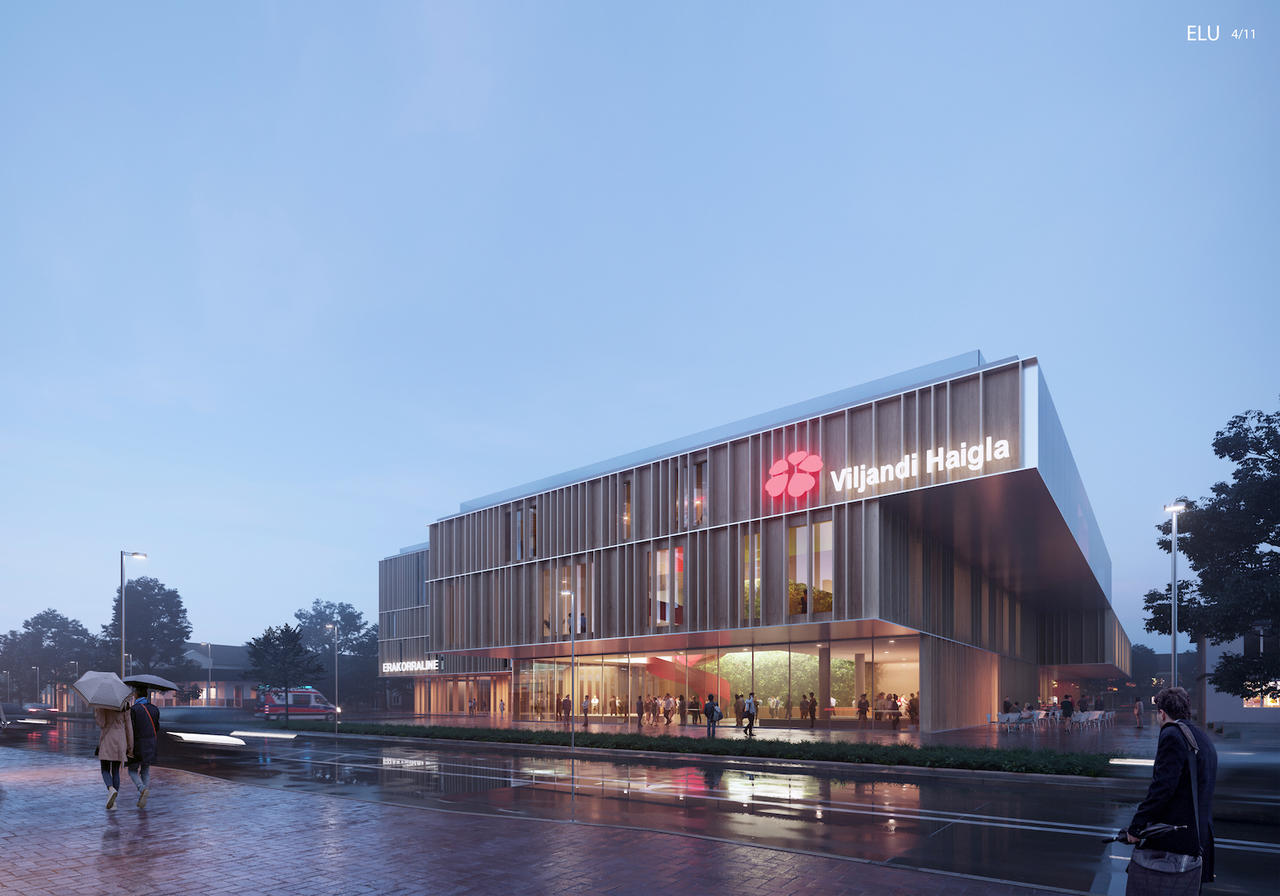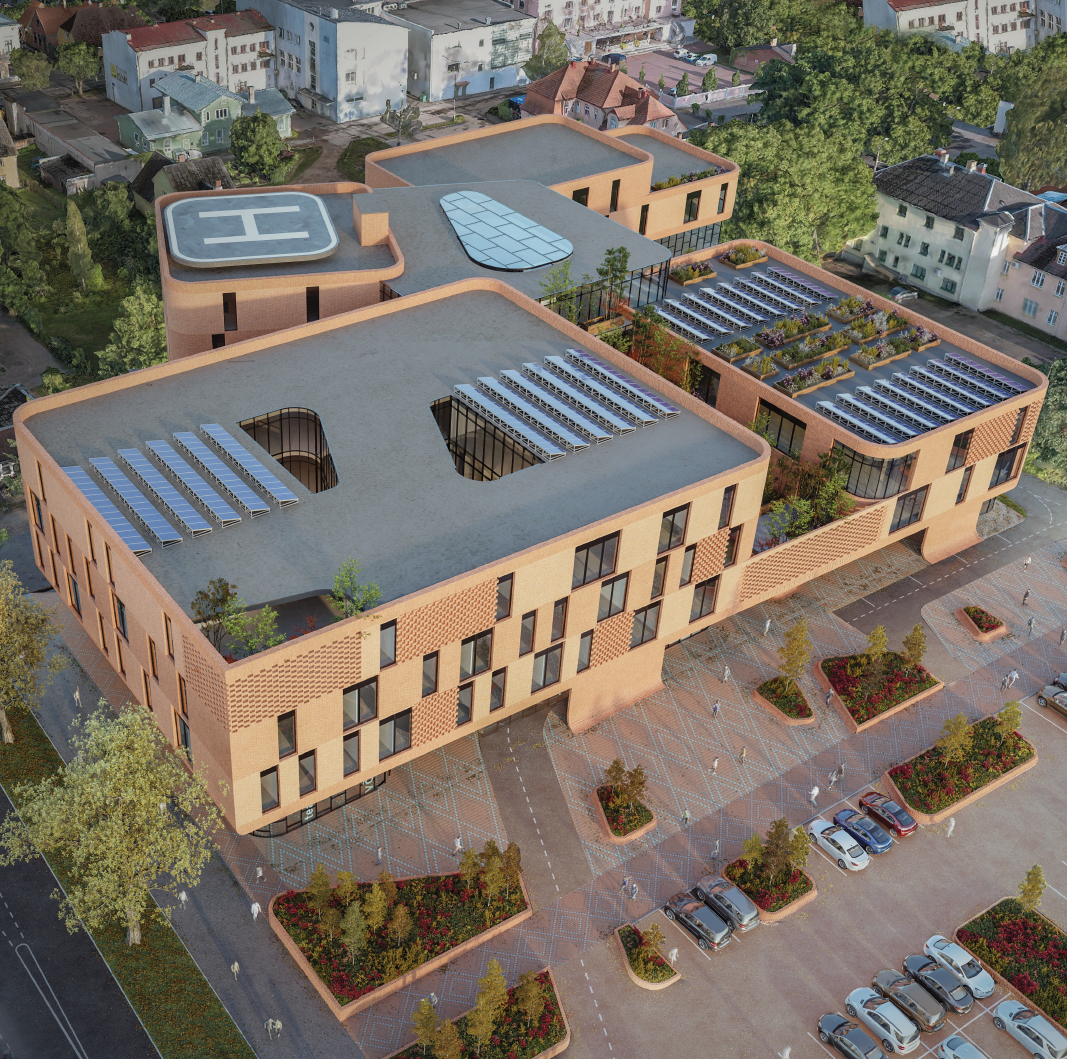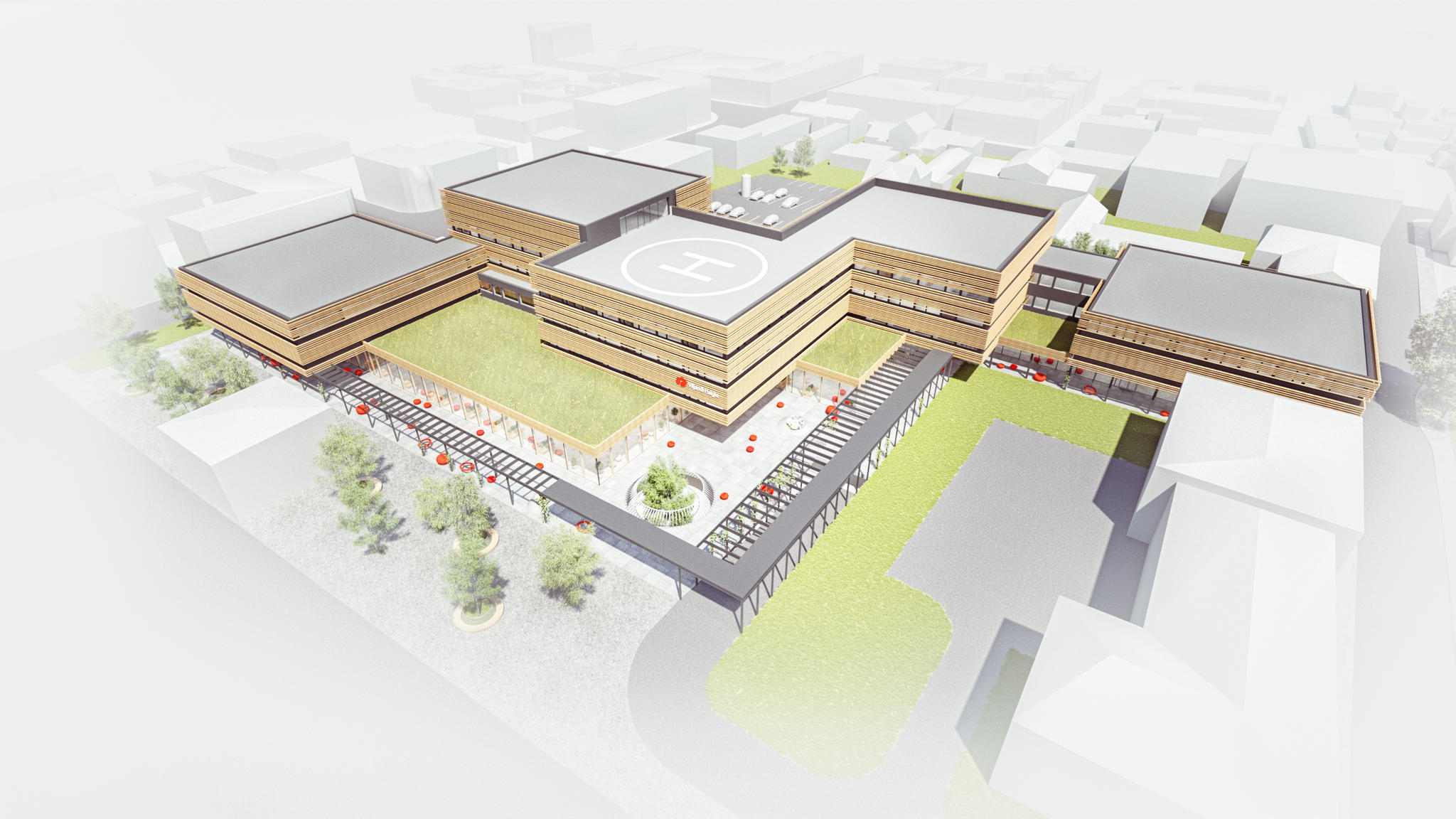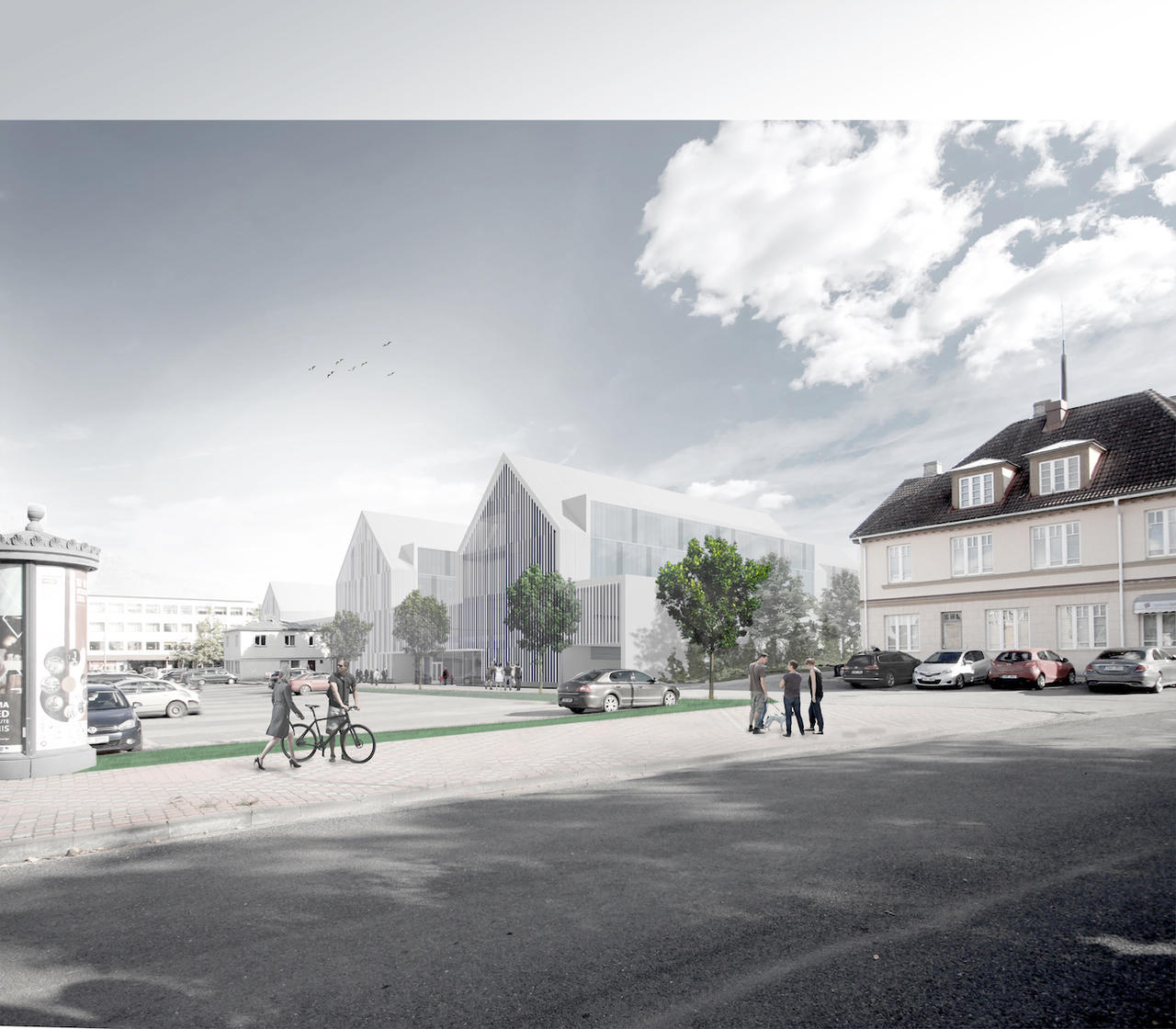Viljandi Hospital and Health Centre architectural competition winner announced
Press release
Viljandi Hospital Foundation
Estonian Association of Architects
Estonian State Real Estate Ltd
11 March 2019
Viljandi Hospital and Health Centre architectural competition winner announced
Viljandi Hospital in cooperation with the Estonian Association of Architects and Estonian State Real Estate Ltd announced today the winners of the competition to design the new Viljandi Hospital and Health Centre. Designers of the winning entry “Elu” (Life) are architects Jose A Pavón Gonzalez, Jaan Kuusemets and Enrique Vallecillos Segovia from DAGOpen OÜ. The 23,000 square metre innovative complex in the centre of Viljandi will be completed in 2023.
"Elu" ("Life")
The aim of the international architectural competition was to find a smart solution for the new Viljandi Hospital and Health Centre, which would fit into the urban environment and become a signpost to the future of the Estonian healthcare and social system.
According to the jury, the winning design project “Elu” was particularly valued for its functionality, design and efficiency as well as the overall flexibility of the architectural quality. The building is skilfully fitted in the urban context of Viljandi, with very cleverly organised traffic solutions and car and pedestrian routes. In terms of urban construction, this is a strong solution where a large building is hidden inside the quarter. The floor plan of the building can be easily adapted to changing needs.
“In planning as well as in selecting the winning project, we took into consideration the needs and interests of patients, staff and the community as well as the urban space. We live in a rapidly changing world, and since the hospital and the health centre will, in five years’ time, no longer be as we currently imagine them, we also placed importance on the aspect of how much the building allows for the dynamism and changeability required by the developing services. We hope that the building to be completed according to the winning design will appeal to the people of Viljandi County and will turn out to be convenient and practical,” Priit Tampere, Chairman of the Management Board of the Viljandi Hospital Foundation said.
According to Kalle Komissarov, Vice President of the Estonian Association of Architects, “the two-stage architectural competition proved to be of high quality and very successful. This format gives the customer the assurance of achieving a professional result and offers individual feedback to the architects about how to better develop their design solutions.”
A member of the jury, Finnish architect Sakari Forsman added that the planning of hospitals is one of the most challenging tasks in building design, and that the particular challenge in this case was to fit the building into the historic urban environment, which was successfully achieved by the creators of the winning project.
A total of 18 design entries were submitted for the competition, five of which made it to the second round and received a prize. The prizes for the competition totalled 60,000 euros, of which 20,000 euros were awarded to DAGOpen OÜ architects Jose A Pavón Gonzalez, Jaan Kuusemets and Enrique Vallecillos Segovia for their winning entry “Elu” (Life). The winning prize was funded by the Cultural Endowment of Estonia.
The second prize of 15,000 euros was awarded to Sander Aas, Erkki Annama, Peter Deneut, Heidi Denoulet, Eero Endjärv, Ha Minh Nguyen and Rense Vandewalle from VK Studio Architects, Planners & Designers CCLL and Arhitekt 11 OÜ for their entry “Allikas” (Source):
while the third prize of 10,000 euros was won by the team of architects from ODA OÜ and Metusala Arhitektid OÜ, Meelika Kaarna, Egon Metusala, Sten-Mark Mändmaa, Eleriin Tekko and Liis Uustal for their entry “Tervise tänav” (Health Street):
Also awarded were two incentive awards of 7,500 euros each: to Anssi Hakarinne, Ossi Konttinen, Martin Noorväli, Kyösti Meinilä, Oliver Mändla and Liisi Soomann from the Estonian branch of Architecture Workshop Finland Oy for their project “Health Village”:
and to Hanno Grossschmidt, Tomomi Hayashi, Triin Lehtmets, Andres Ristov, Marianna Zvereva and Agur-Andri Tarmo from HG Arhitektuur OÜ for their project “Tervist” (Bless You):
The construction tender for the building will take place in 2021 and the new Hospital and Health Centre will be completed in 2023. A design agreement with the winners of the competition will be concluded in the near future.
The jury of the architectural competition included Priit Tampere, Chairman of the Management Board of Viljandi Hospital; Oliver Alver and Emil Urbel representing the Estonian Association of Architects; architect Sakari Forsman from the Finnish Association of Architects; Marje Metsur-Benzel representing the general medical practitioners of Viljandi; Enno Parker, Project Manager of Estonian State Real Estate Ltd and Olav Remmelkoor, Chief Architect of Viljandi and Head of Architecture Department of Viljandi City Govermnent.
The winning entries can be viewed here: www.newviljandihospital.ee/uudised/voitjad
The architectural competition was conducted in cooperation of Viljandi Hospital, Estonian Association of Architects and Estonian State Real Estate Ltd. Also contributing to the competition were Tartu University Hospital, general practitioners and hospital staff as well as the Cultural Endowment of Estonia, which awarded the monetary prize for the winners.
Further information:
Krista Valdvee
Head of Collaborative Services, Viljandi Hospital Foundation
Tel. 435 2025, 5349 5332
krista.valdvee@vmh.ee
Kalle Komissarov
Vice President, Estonian Association of Architects
Tel: 55 40 203
kalle.komissarov@gmail.com
Viljandi Hospital Foundation
Estonian Association of Architects
Estonian State Real Estate Ltd
11 March 2019
Viljandi Hospital and Health Centre architectural competition winner announced
Viljandi Hospital in cooperation with the Estonian Association of Architects and Estonian State Real Estate Ltd announced today the winners of the competition to design the new Viljandi Hospital and Health Centre. Designers of the winning entry “Elu” (Life) are architects Jose A Pavón Gonzalez, Jaan Kuusemets and Enrique Vallecillos Segovia from DAGOpen OÜ. The 23,000 square metre innovative complex in the centre of Viljandi will be completed in 2023.
"Elu" ("Life")
The aim of the international architectural competition was to find a smart solution for the new Viljandi Hospital and Health Centre, which would fit into the urban environment and become a signpost to the future of the Estonian healthcare and social system.
According to the jury, the winning design project “Elu” was particularly valued for its functionality, design and efficiency as well as the overall flexibility of the architectural quality. The building is skilfully fitted in the urban context of Viljandi, with very cleverly organised traffic solutions and car and pedestrian routes. In terms of urban construction, this is a strong solution where a large building is hidden inside the quarter. The floor plan of the building can be easily adapted to changing needs.
“In planning as well as in selecting the winning project, we took into consideration the needs and interests of patients, staff and the community as well as the urban space. We live in a rapidly changing world, and since the hospital and the health centre will, in five years’ time, no longer be as we currently imagine them, we also placed importance on the aspect of how much the building allows for the dynamism and changeability required by the developing services. We hope that the building to be completed according to the winning design will appeal to the people of Viljandi County and will turn out to be convenient and practical,” Priit Tampere, Chairman of the Management Board of the Viljandi Hospital Foundation said.
According to Kalle Komissarov, Vice President of the Estonian Association of Architects, “the two-stage architectural competition proved to be of high quality and very successful. This format gives the customer the assurance of achieving a professional result and offers individual feedback to the architects about how to better develop their design solutions.”
A member of the jury, Finnish architect Sakari Forsman added that the planning of hospitals is one of the most challenging tasks in building design, and that the particular challenge in this case was to fit the building into the historic urban environment, which was successfully achieved by the creators of the winning project.
A total of 18 design entries were submitted for the competition, five of which made it to the second round and received a prize. The prizes for the competition totalled 60,000 euros, of which 20,000 euros were awarded to DAGOpen OÜ architects Jose A Pavón Gonzalez, Jaan Kuusemets and Enrique Vallecillos Segovia for their winning entry “Elu” (Life). The winning prize was funded by the Cultural Endowment of Estonia.
The second prize of 15,000 euros was awarded to Sander Aas, Erkki Annama, Peter Deneut, Heidi Denoulet, Eero Endjärv, Ha Minh Nguyen and Rense Vandewalle from VK Studio Architects, Planners & Designers CCLL and Arhitekt 11 OÜ for their entry “Allikas” (Source):
while the third prize of 10,000 euros was won by the team of architects from ODA OÜ and Metusala Arhitektid OÜ, Meelika Kaarna, Egon Metusala, Sten-Mark Mändmaa, Eleriin Tekko and Liis Uustal for their entry “Tervise tänav” (Health Street):
Also awarded were two incentive awards of 7,500 euros each: to Anssi Hakarinne, Ossi Konttinen, Martin Noorväli, Kyösti Meinilä, Oliver Mändla and Liisi Soomann from the Estonian branch of Architecture Workshop Finland Oy for their project “Health Village”:
and to Hanno Grossschmidt, Tomomi Hayashi, Triin Lehtmets, Andres Ristov, Marianna Zvereva and Agur-Andri Tarmo from HG Arhitektuur OÜ for their project “Tervist” (Bless You):
The construction tender for the building will take place in 2021 and the new Hospital and Health Centre will be completed in 2023. A design agreement with the winners of the competition will be concluded in the near future.
The jury of the architectural competition included Priit Tampere, Chairman of the Management Board of Viljandi Hospital; Oliver Alver and Emil Urbel representing the Estonian Association of Architects; architect Sakari Forsman from the Finnish Association of Architects; Marje Metsur-Benzel representing the general medical practitioners of Viljandi; Enno Parker, Project Manager of Estonian State Real Estate Ltd and Olav Remmelkoor, Chief Architect of Viljandi and Head of Architecture Department of Viljandi City Govermnent.
The winning entries can be viewed here: www.newviljandihospital.ee/uudised/voitjad
The architectural competition was conducted in cooperation of Viljandi Hospital, Estonian Association of Architects and Estonian State Real Estate Ltd. Also contributing to the competition were Tartu University Hospital, general practitioners and hospital staff as well as the Cultural Endowment of Estonia, which awarded the monetary prize for the winners.
Further information:
Krista Valdvee
Head of Collaborative Services, Viljandi Hospital Foundation
Tel. 435 2025, 5349 5332
krista.valdvee@vmh.ee
Kalle Komissarov
Vice President, Estonian Association of Architects
Tel: 55 40 203
kalle.komissarov@gmail.com




